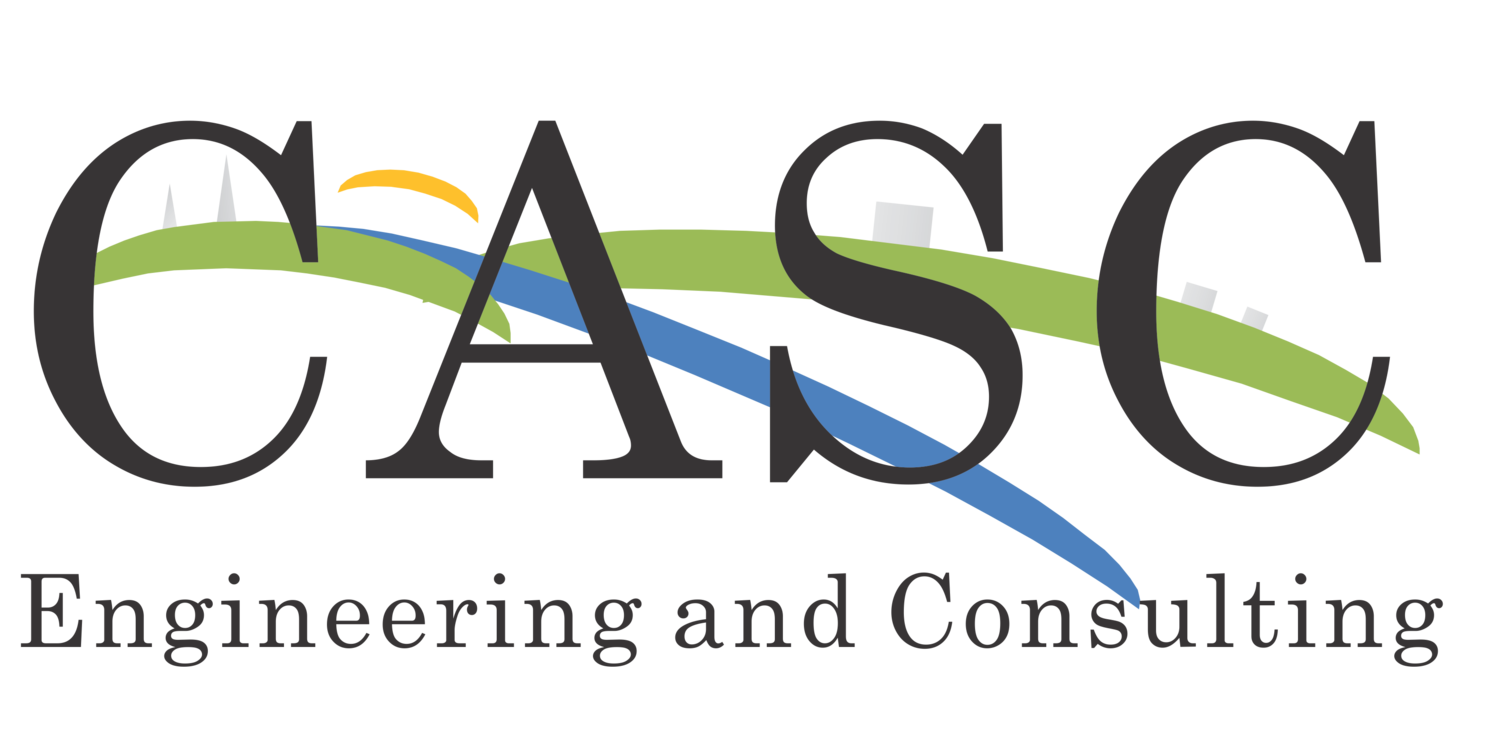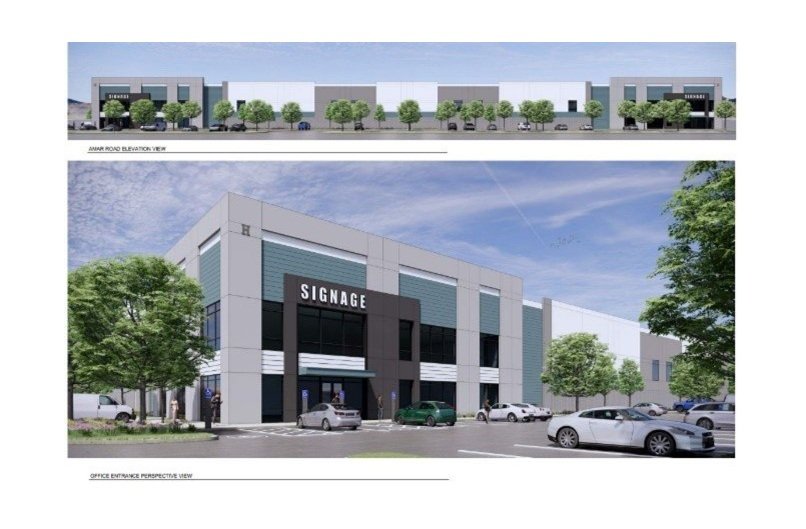commercial/industrial
KTM MOTORSPORTS HEADQUARTERS COUNTY OF RIVERSIDE
Casc’s Civil Engineering and Planning teams provided design, environmental, planning, and entitlement services for KTM North America. The Project consisted of a 160,000 sq. ft. office complex in Riverside County, including an HQ building, motorsport facilities, classrooms, showrooms, and storage. The Project was successfully expedited through the County’s Fast-Track program, obtaining approval in November 2019. Construction finished in March 2023.
CAPITOL AVENUE | CITY OF INDUSTRY
Casc’s Planning Division prepared an IS/MND for Capitol Development which included an industrial building on 5.84 acres in the City of Industry. The project included constructing two new industrial buildings totaling 120,332 square feet, with the demolition of three existing structures (totaling 92,532 sq. ft.) on-site. The Project was approved in 2023.
AMAR ROAD | CITY OF INDUSTRY
Casc prepared an IS/MND for the Amar Industry Hills Project which consists of a General Plan Amendment, Zone Change, Parcel Map and Development Plan for the construction of a 205,460 square-foot tilt-up concrete industrial building on 10.09-acres of non-vacant land, located at the southwest corner of Amar Road and Kaplan Avenue in the City of Industry. The Project is anticipated to proceed to City Council in the summer of 2024.
HWY 74 | COUNTY OF RIVERSIDE
Casc’s Civil Engineering and Planning teams prepared the Highway 74 Community Corridor Specific Plan and Environmental Impact Report for Riverside County TLMA, analyzing over 900 parcels along an 8.4-mile stretch from Lake Elsinore to Perris. The plan aimed to enhance development while preserving the environment and characteristics of the area. Casc facilitated community workshops and created a Specific Plan, integrating data into the County's Comprehensive General Plan Update, approved by the Board of Supervisors in fall 2023 to create an economic corridor.
RAILROAD STREET | CITY OF INDUSTRY
Casc recently completed an IS/MND for an Industry Redevelopment Project consisting of a proposed 213,500 square-foot tilt-up concrete industrial building on 9.81 acres of non-vacant land located at 17969 Railroad Street in the City of Industry. The Project is anticipated to proceed to City Council in the fall of 2024.
BUSINESS PARK SPECIFIC PLAN MODERNIZATION | CITY OF CYPRESS
Casc was retained by the City of Cypress to lead the modernization effort for the Cypress Business Park Specific Plan (CBPSP). The CBPSP modernization involved consolidating five (5) outdated Specific Plans, originally adopted between 1970’s-1980’s, which collectively govern the business park area, into a single cohesive document. The project encompasses the establishment of new land use designations, the revision and establishment of adaptable development standards, the formulation of contemporary urban design guidelines, the creation of a plant palette, and the development of a streamlined implementation strategy for new construction, building renovations, and expansions. The project is anticipated to proceed to City Council in September 2024.






